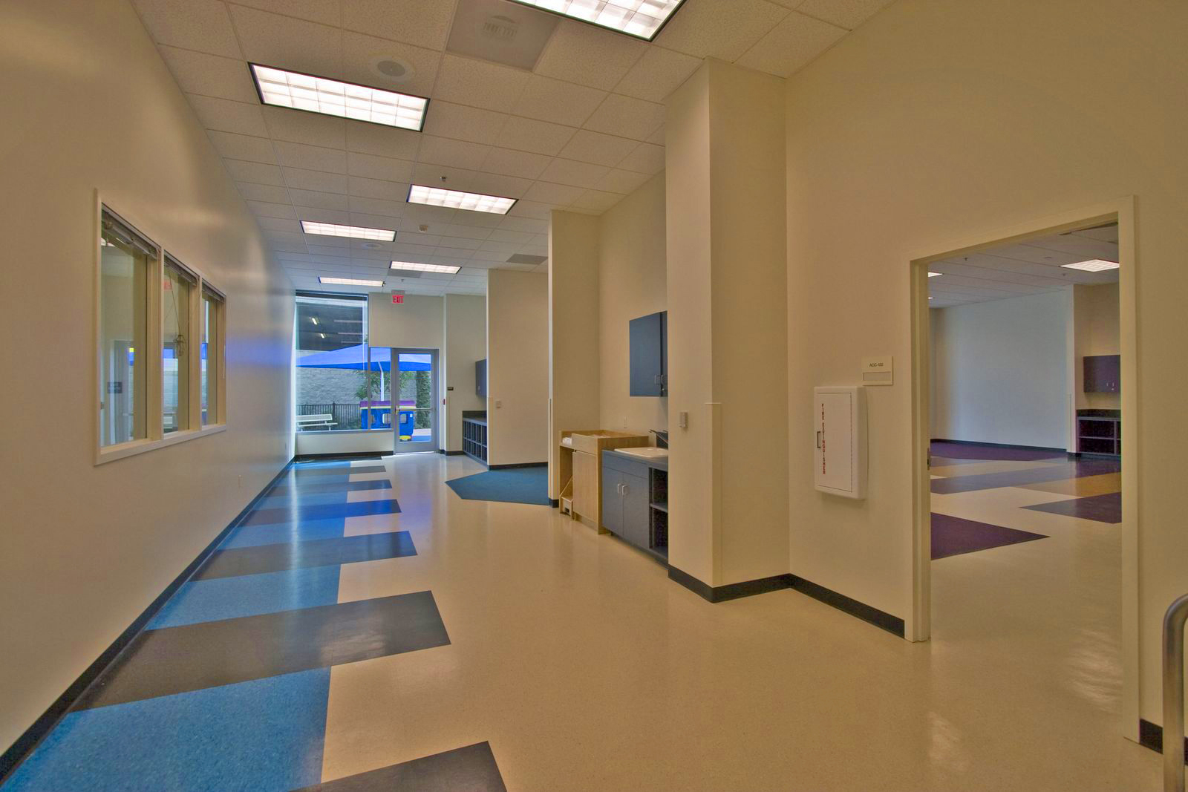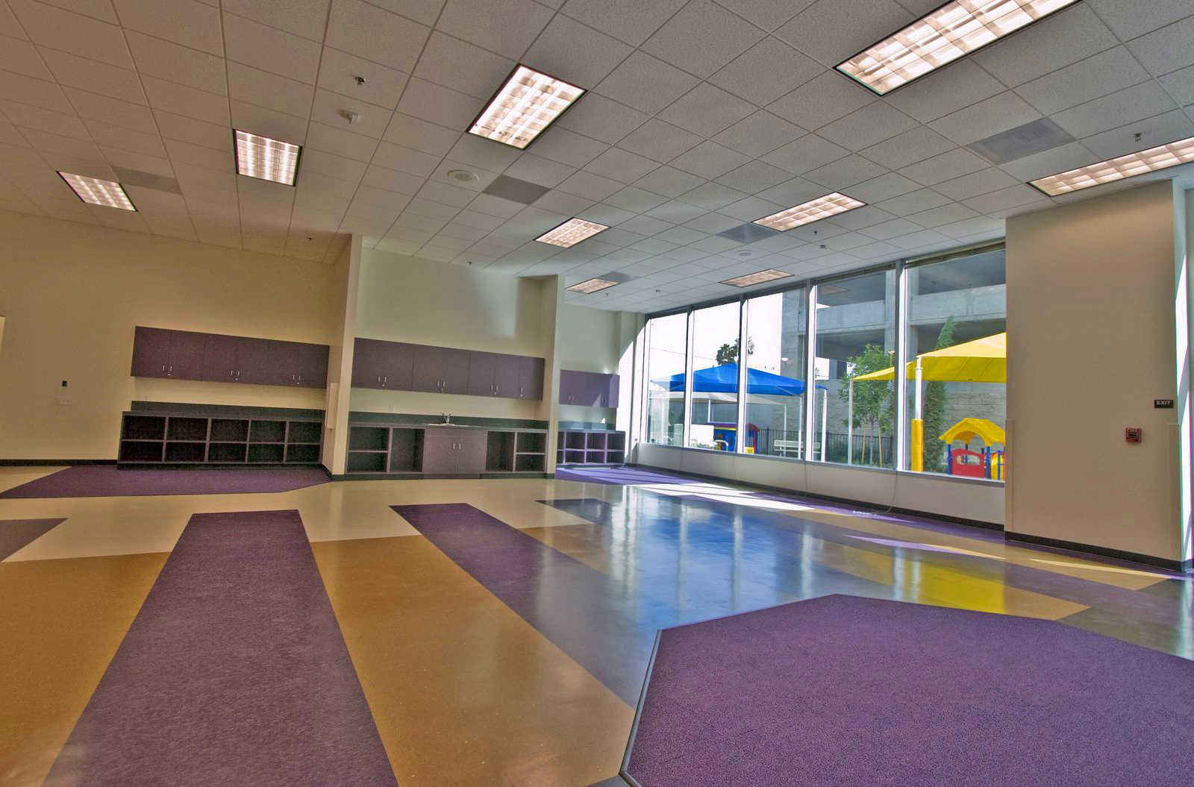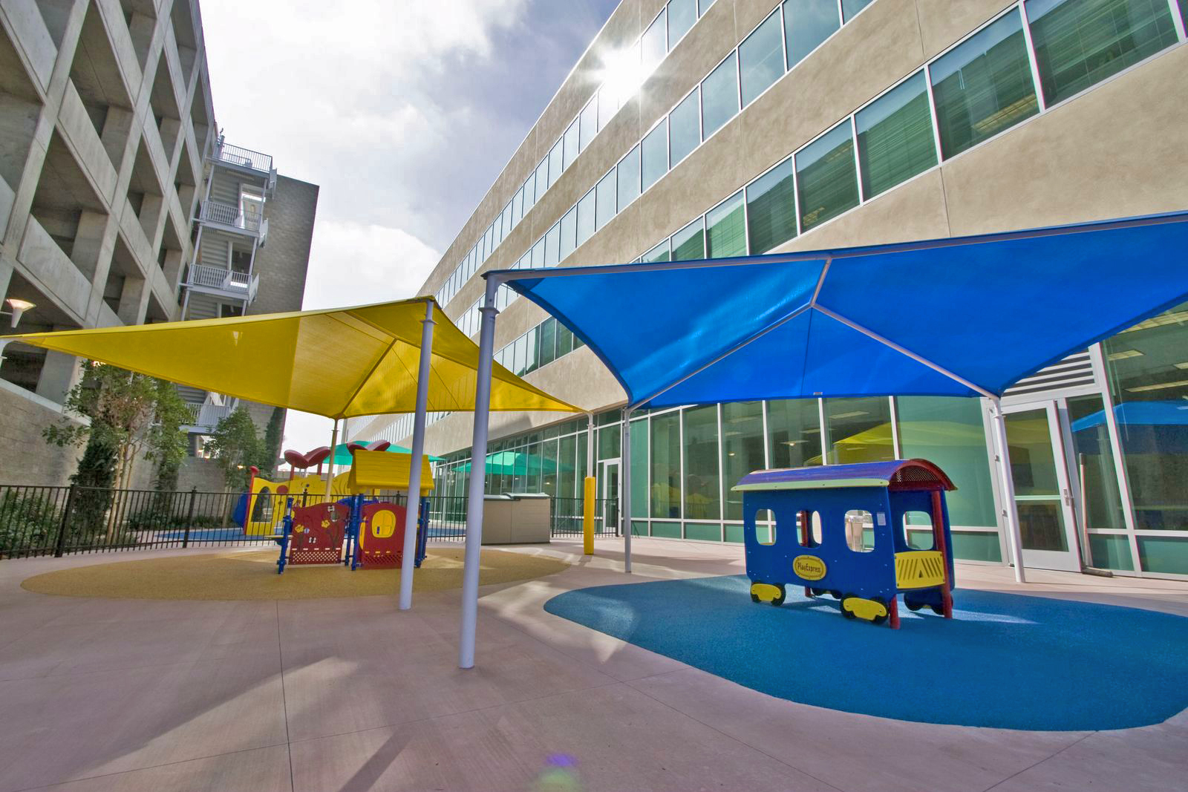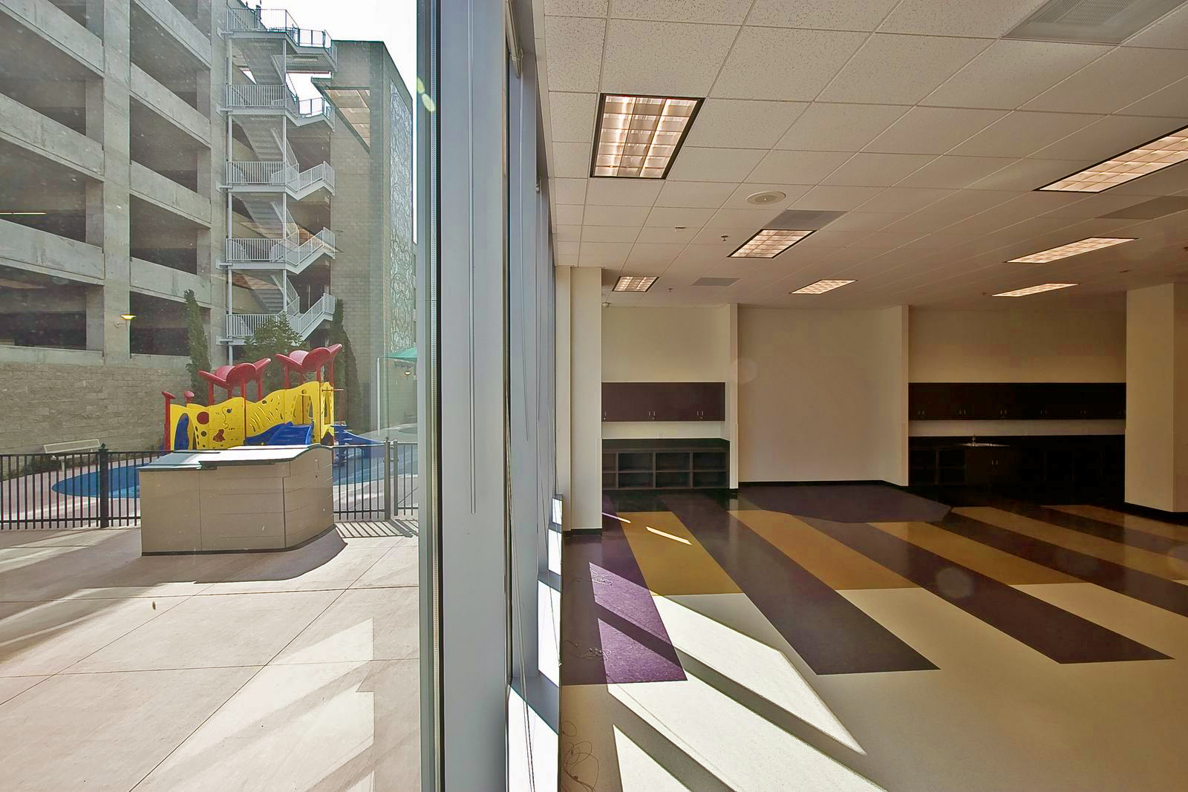Child Care Center for Los Angeles County Administration Building
New Construction of 8,000 square foot child care center as part of Design/Build project with Gensler (Architect), McCarthy (Contractor), ICO (Developer) for the Los Angeles County. The state-of-the-art facility is designed for 100 children, infants to five years and school-age; MSP was the child care specialty consultant for the architectural work.
How many students/kids does the facility allow? 100
Activity Space: 7,600 square-foot play area and 3,500 square-foot interior space.
Indoor/Outdoor Physical Activity Space: Fenced outdoor space meets licensing requirements with four sets of playground equipment areas on rubber matting, shade structures, sand boxes, bike-paths and landscaped areas.
Child Care Center: The entire center is designed for infants through school-age children.
Preschool: Preschool classrooms are intended for 50 children.
Classrooms: Total of (5) separate classrooms for the different age groups.
Community Space for both Adults & Children: The child care center is part of a larger complex that provides all sort of social and community services.
Meeting Space/Room for adults: Child care unit has a conference room for parents and teacher meetings, and a separate lounge area.
Clinic/Nurses office: The complex includes clinics for parents support.
Administration Space: The child care unit has a director’s office, reception, entry, lobby, lounge and staff restrooms.
Food Service Space: This center has a warming kitchen capable of processing small meals, but the center will mostly have food catered.
Kitchen: Small kitchen area with range, ovens, hood, refrigerator, microwave, and pantry.
Storage: Small interior storage room, plus built-in cabinets in classrooms; exterior sheds for outdoor equipment.
Isolation Room: Isolation room in the director’s office.
Laundry Room: Washer and dryer for the infant and toddler section.
Other: Building and interior space designed for a dense urban area.
Landscaping: Minimum to meet city requirements, and provide a pleasant exterior feeling; plenty of art-complemented features.
Parking Lot: Four story parking structure part of the project.
Sustainable Design Features: materials selected to comply with the Design-Build specification requirements.
Energy Efficiency design: High energy-efficient lighting fixtures, sensors, central boiler mechanical system.




